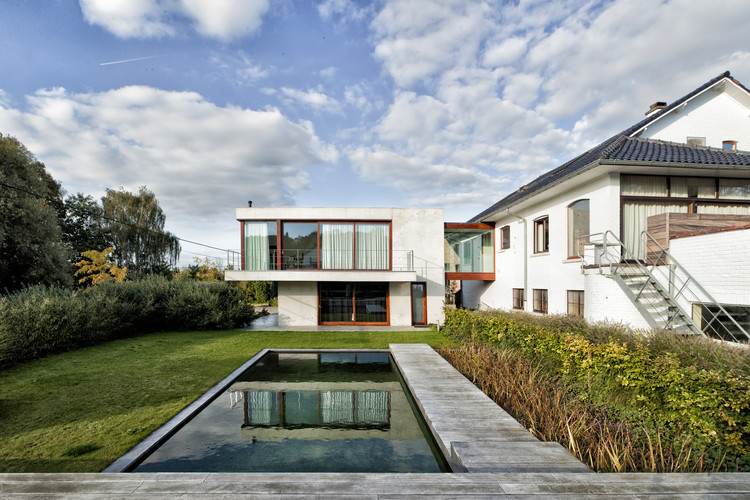

Text description provided by the architects. This OYO story takes you to Herent, where the extension of a private residence captures its surroundings. The inhabitants wanted an extension that was flexible enough to be transformed in time to a separate unite with its own bed- and bathroom. OYO emphasized the contrast between the new shape and the old volume, which used to be an post office. You can see the concrete floating above the garden. From the point of view of the residents, the extension creates exciting views from the new living room. The two volumes are connected with a light wooden footbridge that functions as entrance but also clarifies the different volumes.


























